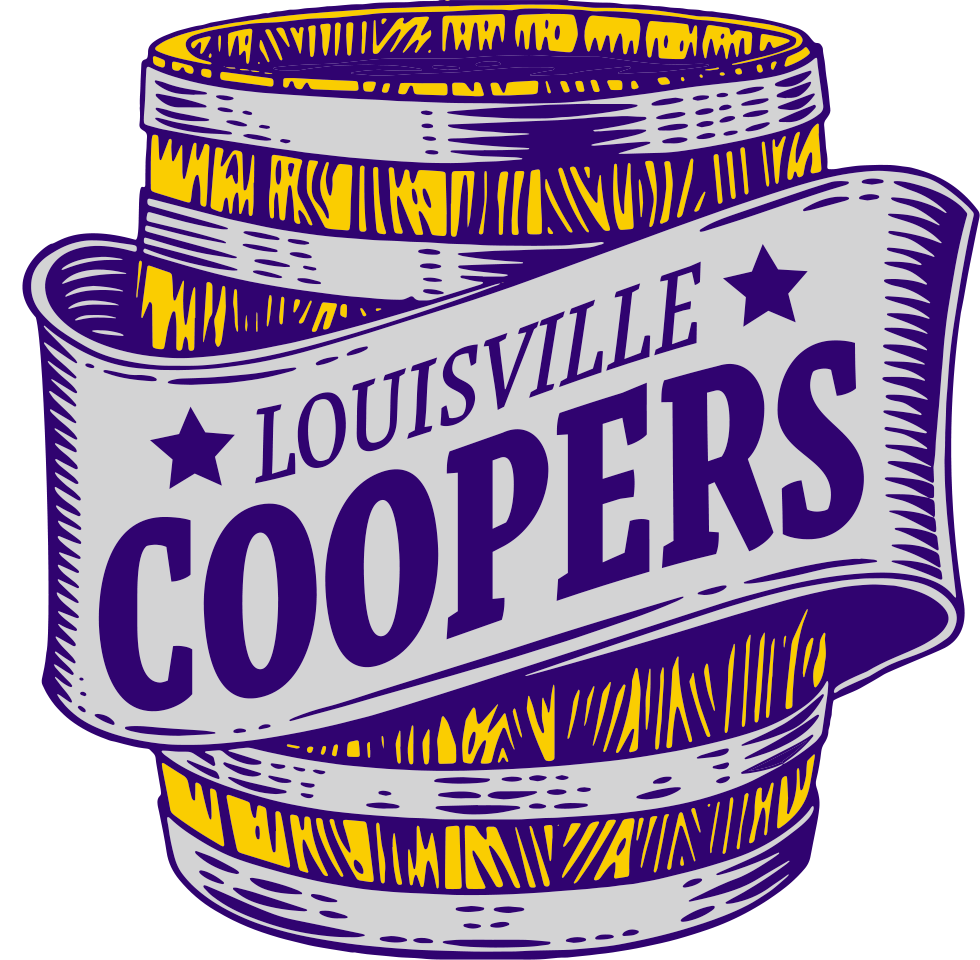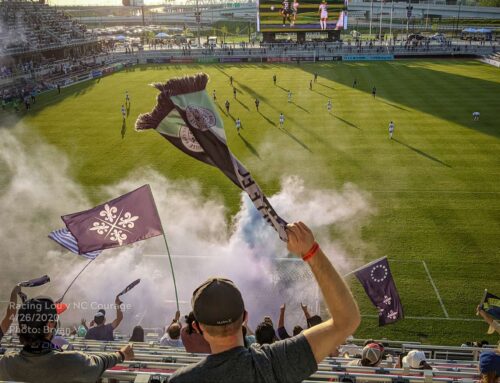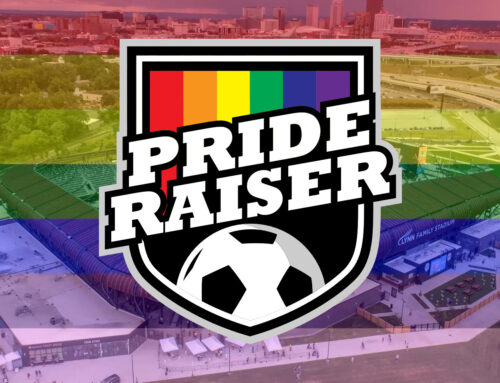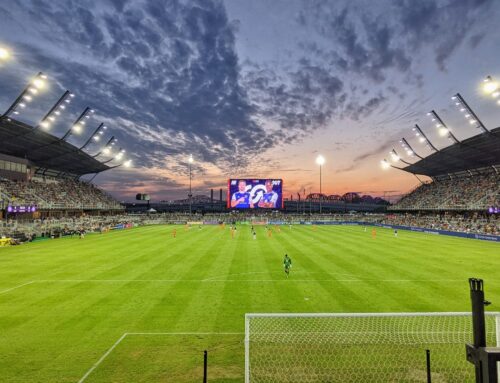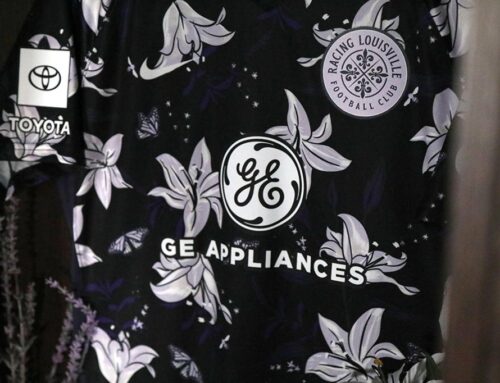The Louisville Metro Planning & Zoning Commission heard Louisville City’s requested zoning changes to the Stadium Development District property yesterday, and granted all of the requested changes by unanimous vote. Before calling the change requests to a vote, every Commissioner commented on their hopes and excitement for the project.
On a larger scale, the Commissioners granted the club’s request to change the property from the Butchertown Neighborhood design district guidelines, or form district, to the Downtown form district, and the entire property was rezoned from an industrial zoning district to a “special purpose” zoning district that allows the land owners much more flexibility in terms of how they can use the land. Given that we’re talking about a soccer stadium, with (hopefully) hotels, restaurants, offices, a brewer or distillery, and more, the requested changes make sense.
A couple other things we learned at the hearing: there’s going to be an elevated pedway over Campbell Street for pedestrians due to the train tracks that go alongside the street there. Also, the existing design plans (which are always subject to change until the thing’s actually built, shows a north-south soccer field with stands on three sides that opens up to the Ohio River. There’s no roof on the design that we can see. In light of the fan survey the club sent out earlier in the week concerning the stadium and amenities, ticket prices, etc., we can begin to parse together the club’s plans for their new home.
It seems like the owners and office brass really liked what they saw at Avaya Stadium when they went on their stadium tour last fall. Avaya is bigger, of course, but it, too, is open on one end. That open end, though, is home to the Largest Outdoor Bar in North America (TM) (LOBINA, for short), which is neat. Also, it seems like the club is interested in putting in terraces or a safe-standing zone on that end of the field rather than closing it in. Neat!
More as it comes. COME ON, CITY!
